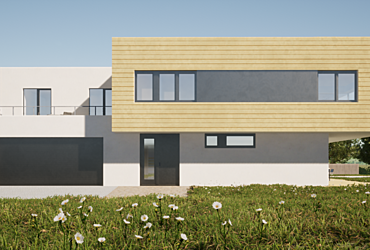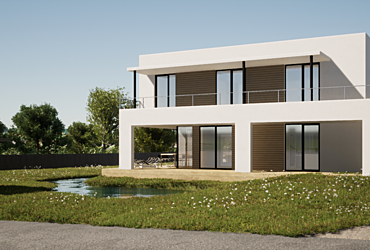The villa presents a contemporary architectural expression, characterized by its clean lines, geometric forms, and monolithic concrete elevations. The façade is dominated by exposed concrete, giving the building a robust and sculptural quality, while subtle textural variations on the surface introduce visual interest and depth. Large, strategically placed openings punctuate the solid concrete walls, allowing natural light to penetrate the interior spaces and creating a dynamic interplay of shadow and light throughout the day.

