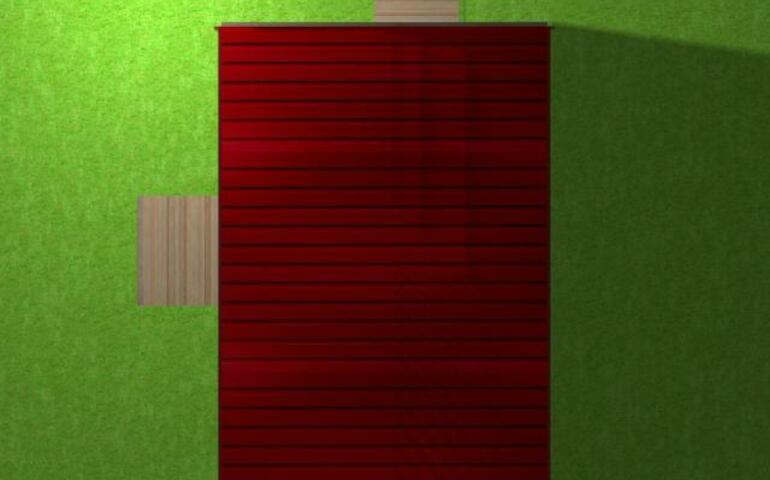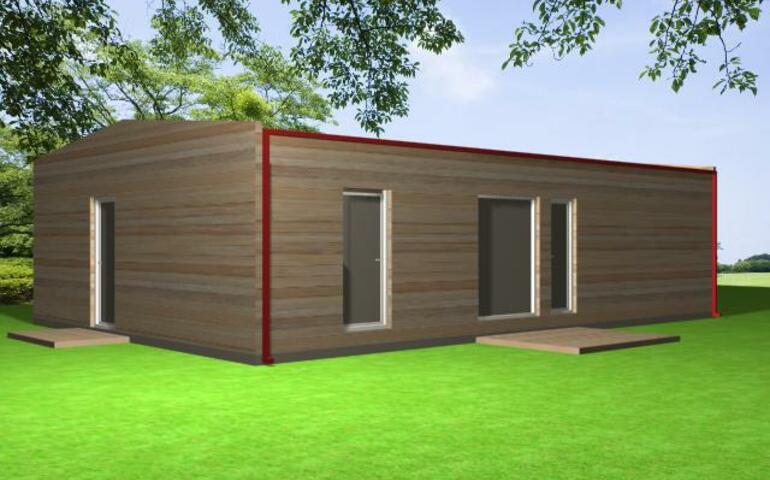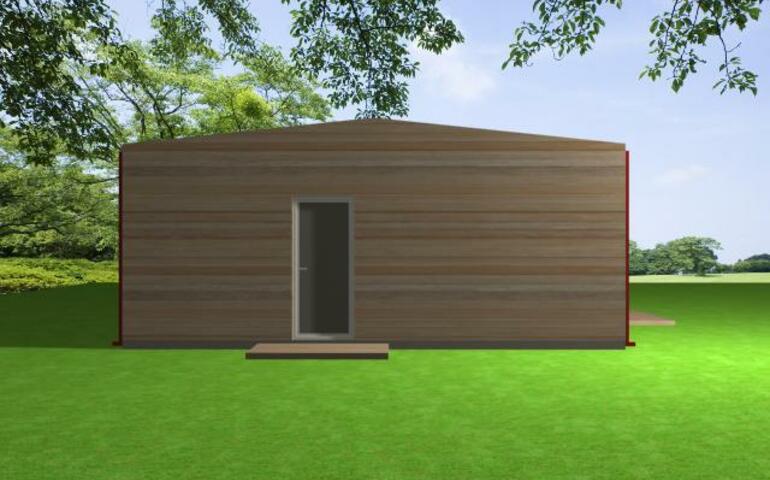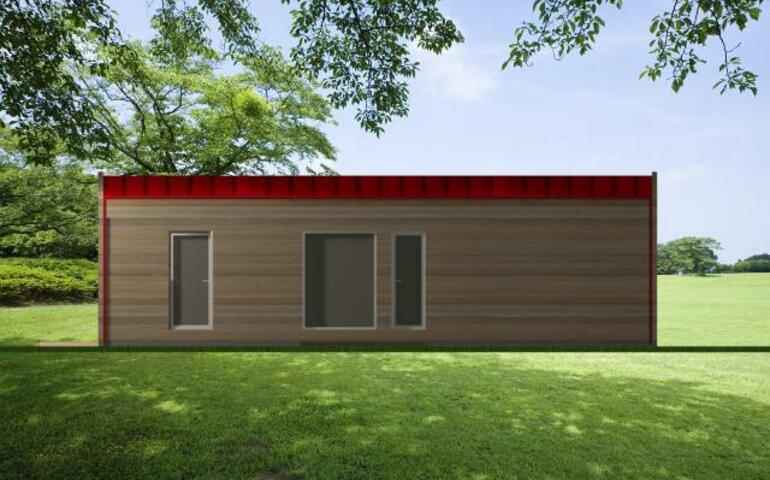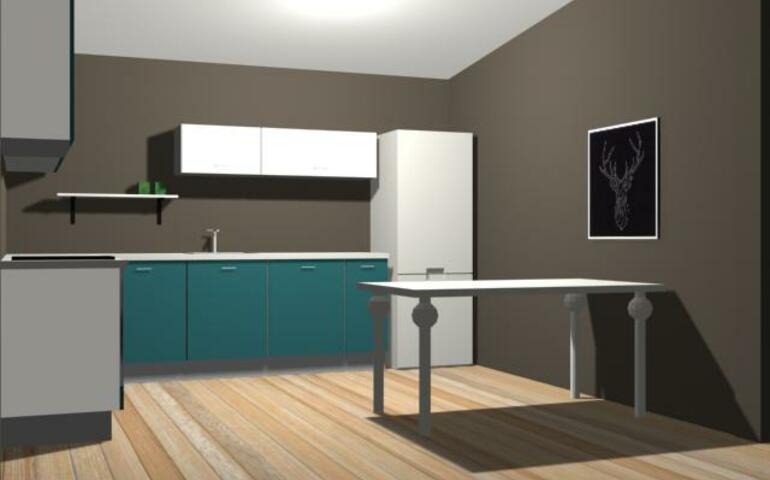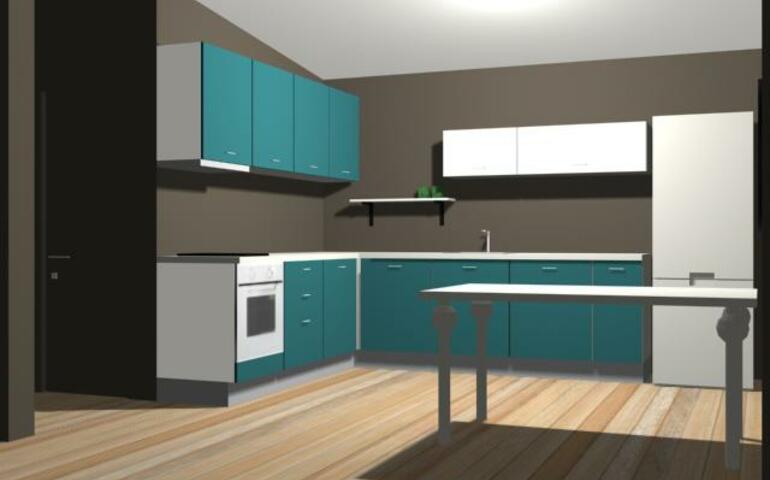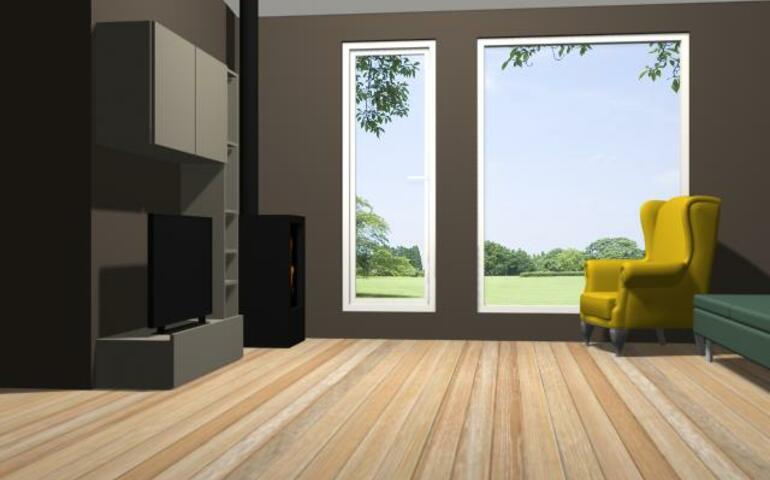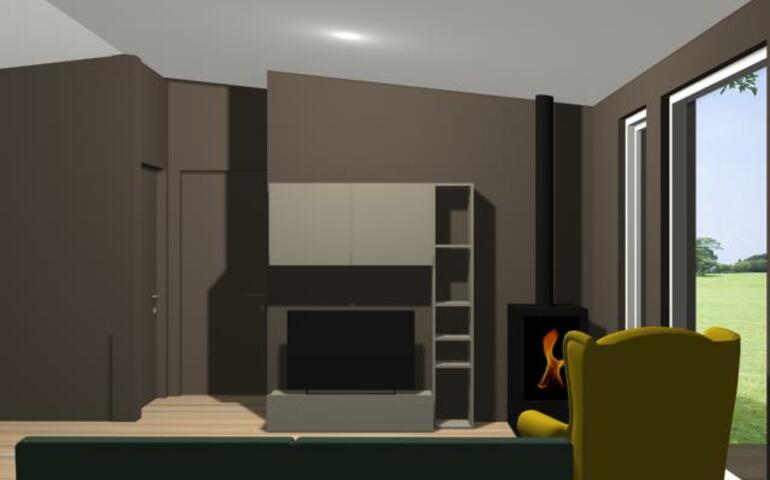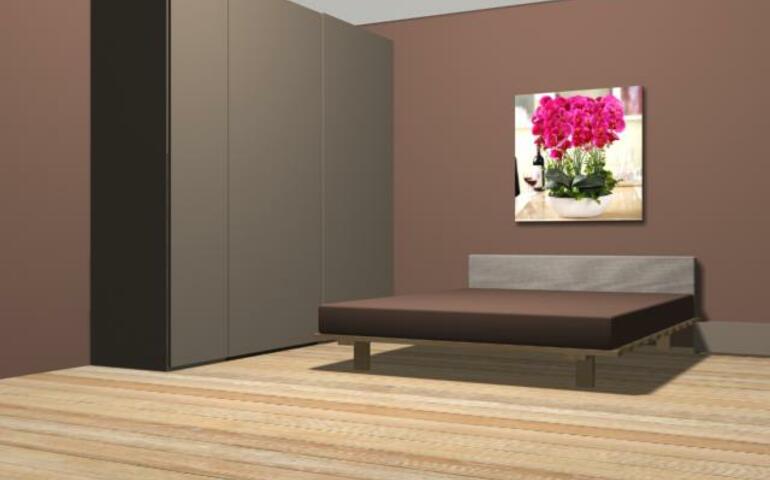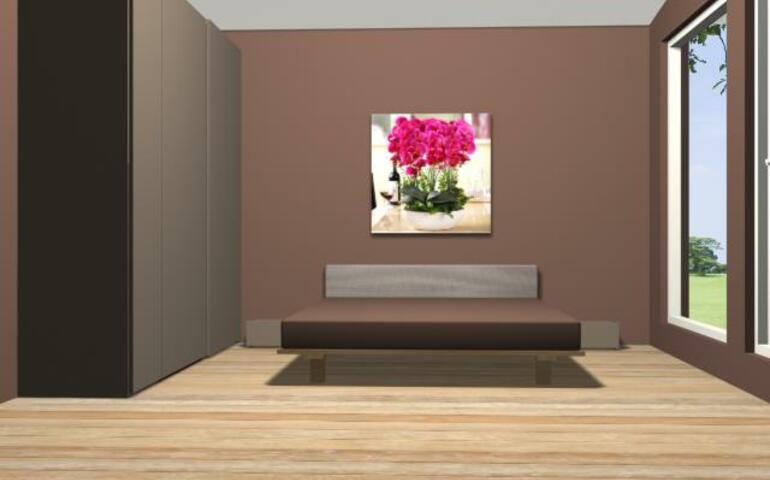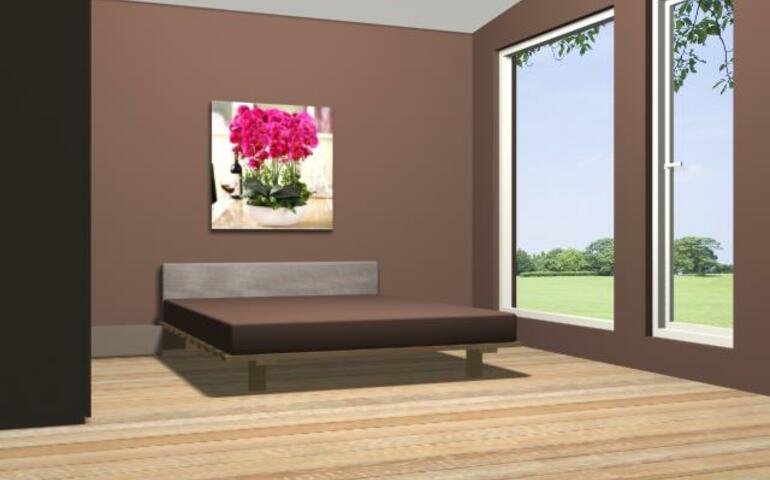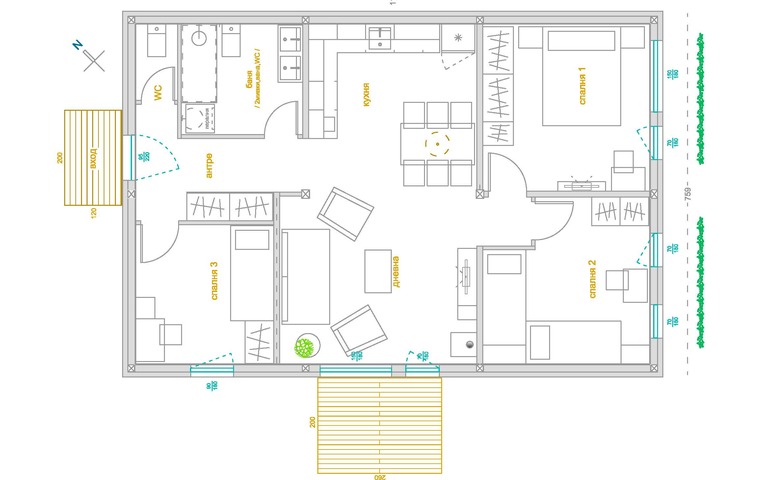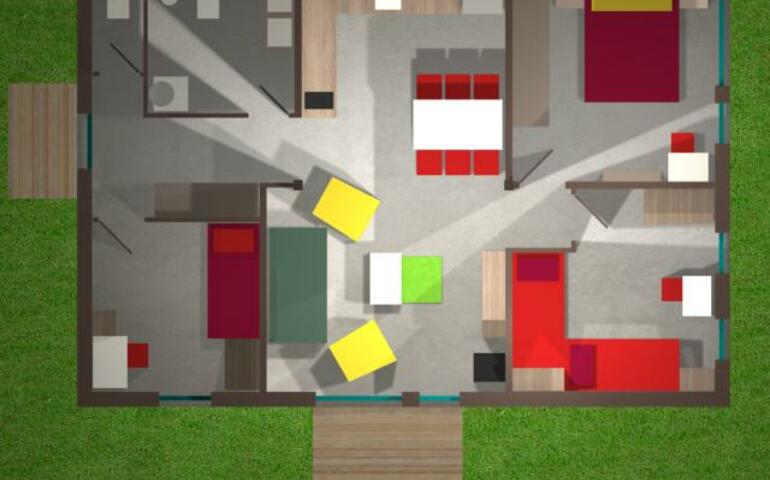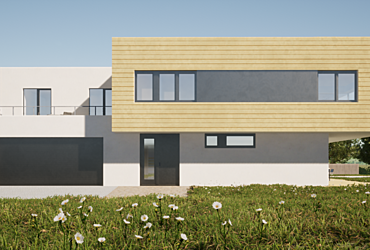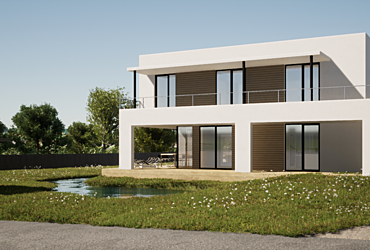Functional simplicity. At only 103,5m2 You have Master bedroom with walk in closet, 2 kids room . . . spacious kitchen with Living Room . . . dining table for 8-10 people . . . 2,5 bath / American Style / . . . pastel colours . . . and "Zen Japanese Garden" as a Landscape finish. Zn Steel roof and modern "Timber Frame Structure". Air condidioners or Thermal Pump for heating / cooling through winter / summer season.
