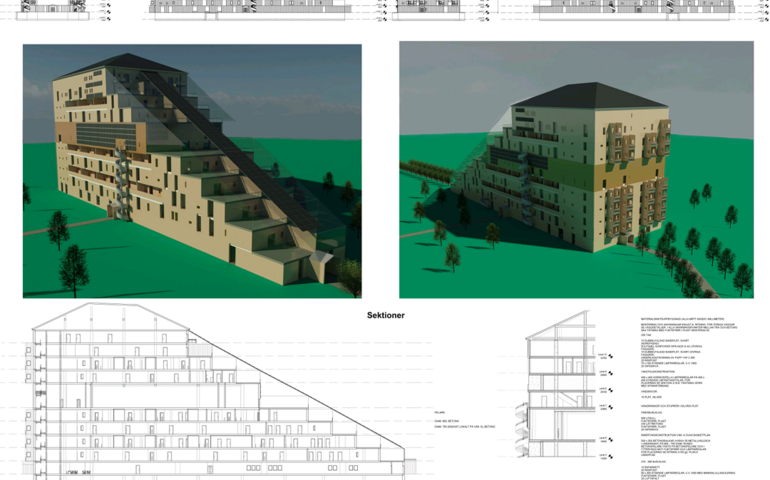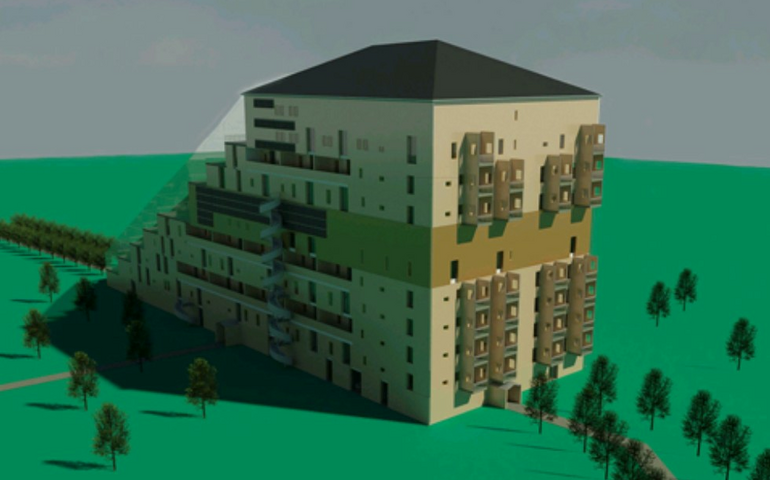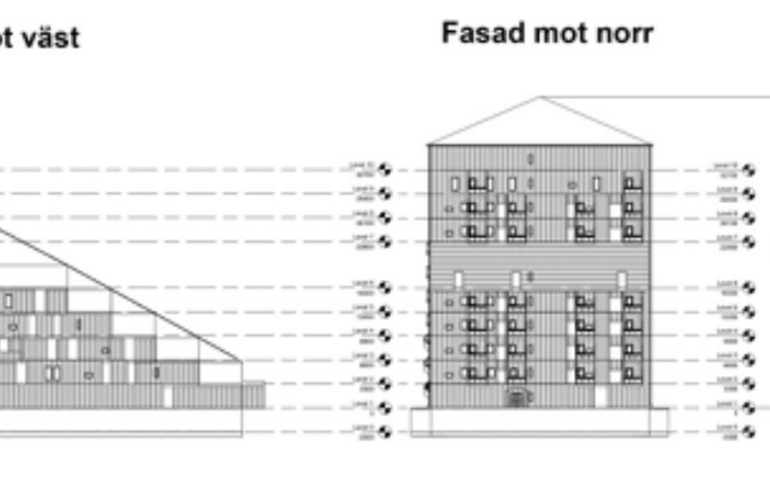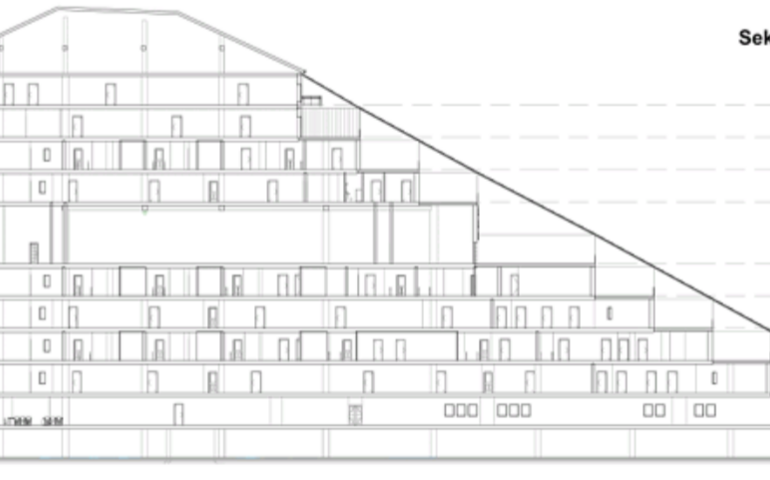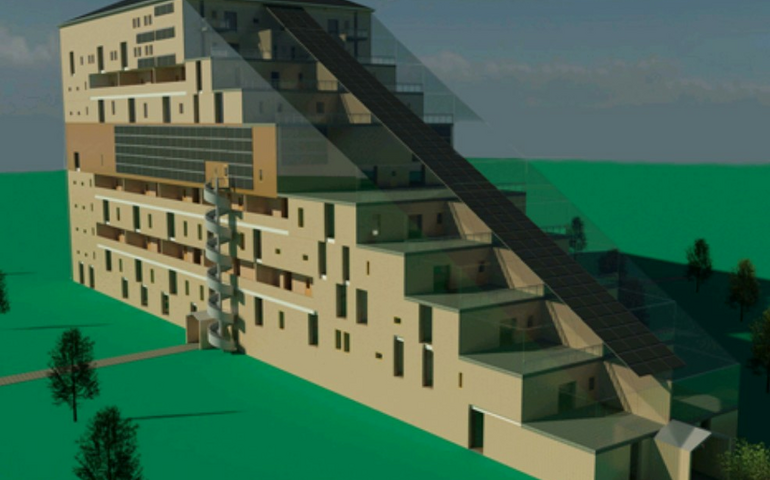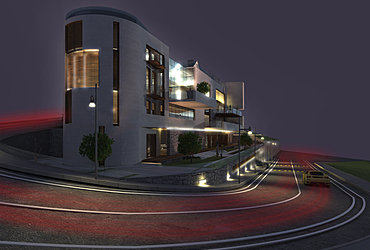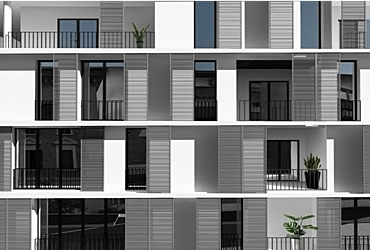Unité d'Habitation Norrbotten was my MSc thesis project in Architectural Engineering.
The project was about climate-adapted architecture, energy efficiency measures and in particular, designing a climate-adapted and modern Scandinavian version of Unité d'Habitation built as a near zero-energy building intended to be built in Norrbotten, Sweden. My work, inspired by Ralph Erskine et al., resulted in a south-facing commercial-/ apartment building with thick 380 mm mineral wool insulation in the walls and with climate-protected entrances, balconies and glazed openable terraces.
The solar panels that produce approximately 650,000 kWh/ year have been placed on the glazing above the terraces, in the facades and on the roof. The 92.5 m building has 10-stories with an underground garage. The north facade measures 30 m and the facade to the south is 14.7 m.
The total gross area of the building is 1.67 hectares (16 700 sqm.). It has 68 apartments with an average area of 117.4 m² per apartment and space for approximately 204 residents. The building is constructed with a concrete column system that follows the shape of the building and with external walls, beams and roof trusses in glulam. The facade is clad with vertical birch panels and horizontal teak panels on the 6th floor.
OBS. All complete drawings are fully available upon request and purchase.
